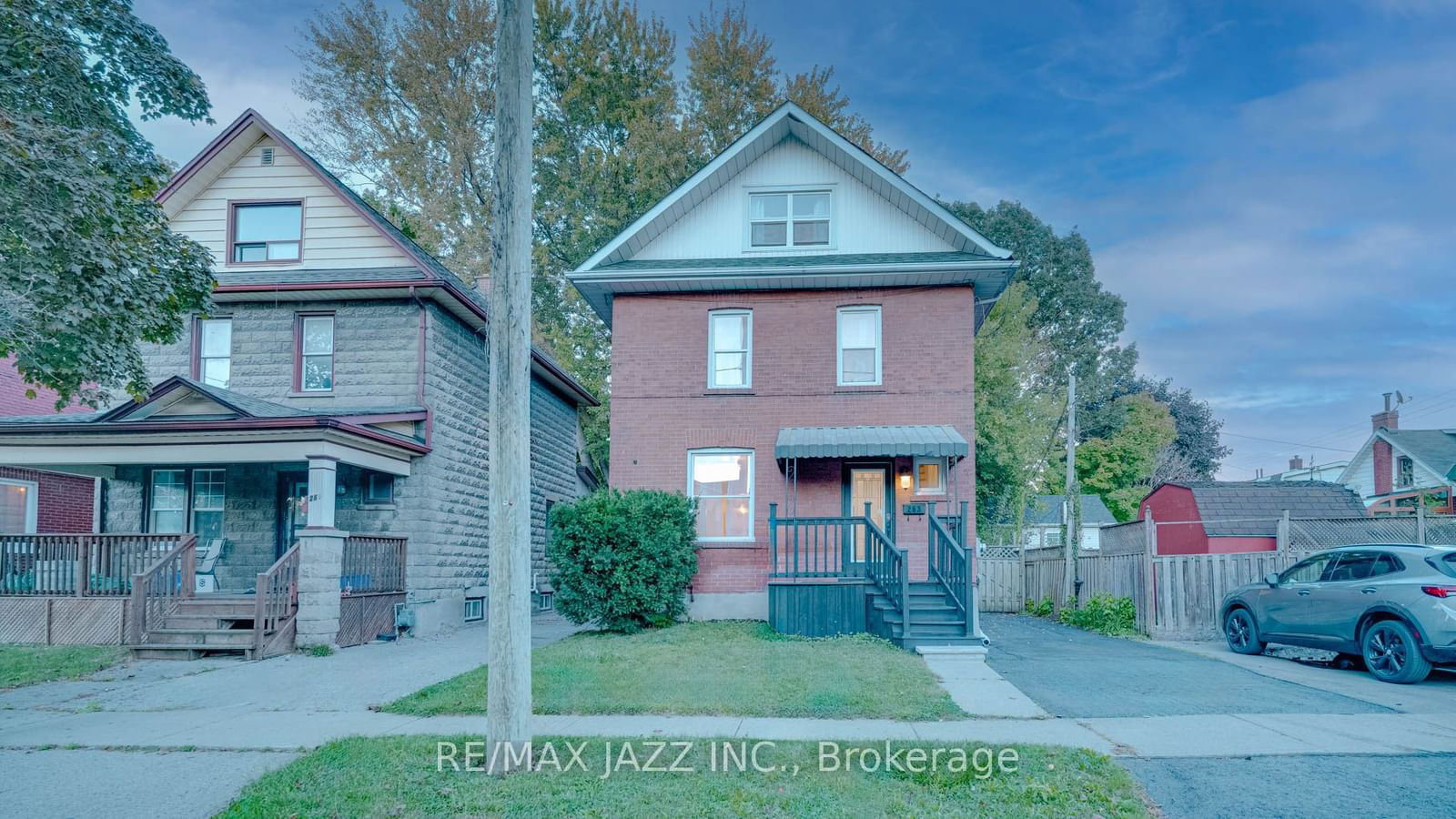$650,000
5+1-Bed
2-Bath
Listed on 10/3/24
Listed by RE/MAX JAZZ INC.
Don't miss this large and fully renovated, 5-bedroom home in the beautiful Connaught Park area of Oshawa. Located in the Dr. S. J. Phillips Public School district, this spacious family home has 2 full bathrooms as well as 5 bedrooms AND an office! There are beautiful hardwood floors in the dining & living rooms. The kitchen fully renovated with quartz counters & new appliances. There are large windows in every room. The uppermost level features a massive primary bedroom with new broadloom and HUGE walk-in closet. The main floor features high ceilings & a walk-out to the fully-fenced & spacious backyard. No neighbours behind, just green space and the Michael Starr Trail. There is a fully detached single car garage in the back yard with metal roof. Carpets and roof have been recently replaced. This home is located near ALL major amenities like: Costco, noFrills, many restaurants, Courthouse, entertainment, and just 2 minutes from Lakeridge Health Hospital.
There is also the opportunity to convert to a legal 2-unit dwelling as permits are in place if a buyer is interested.
To view this property's sale price history please sign in or register
| List Date | List Price | Last Status | Sold Date | Sold Price | Days on Market |
|---|---|---|---|---|---|
| XXX | XXX | XXX | XXX | XXX | XXX |
| XXX | XXX | XXX | XXX | XXX | XXX |
E9379778
Detached, 2 1/2 Storey
8+1
5+1
2
1
Detached
4
Central Air
Full
N
Brick
Forced Air
N
$4,696.12 (2024)
0.00x33.00 (Feet) - IRREG: E33.00, N96.41, W34.95, S107.95
